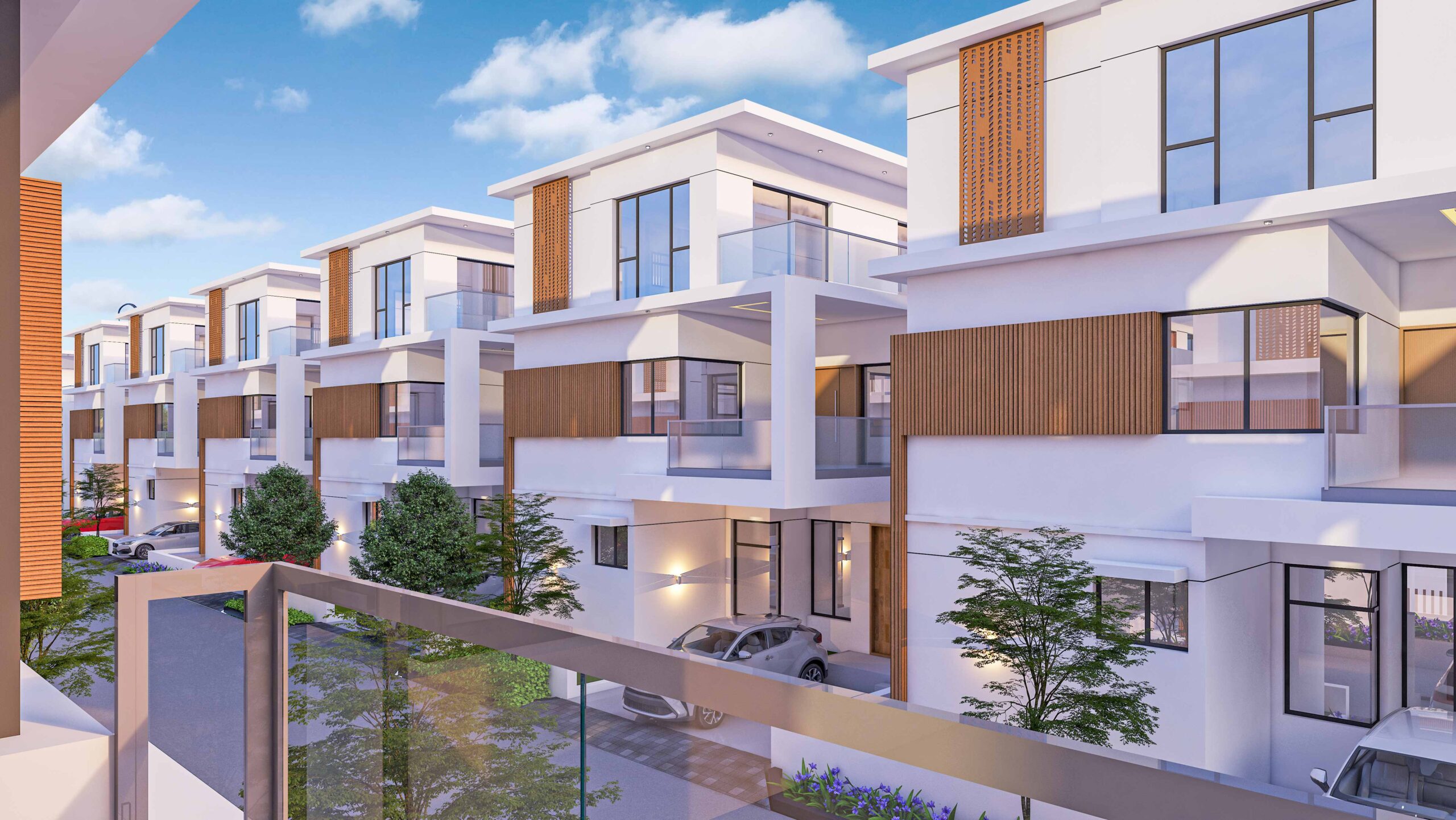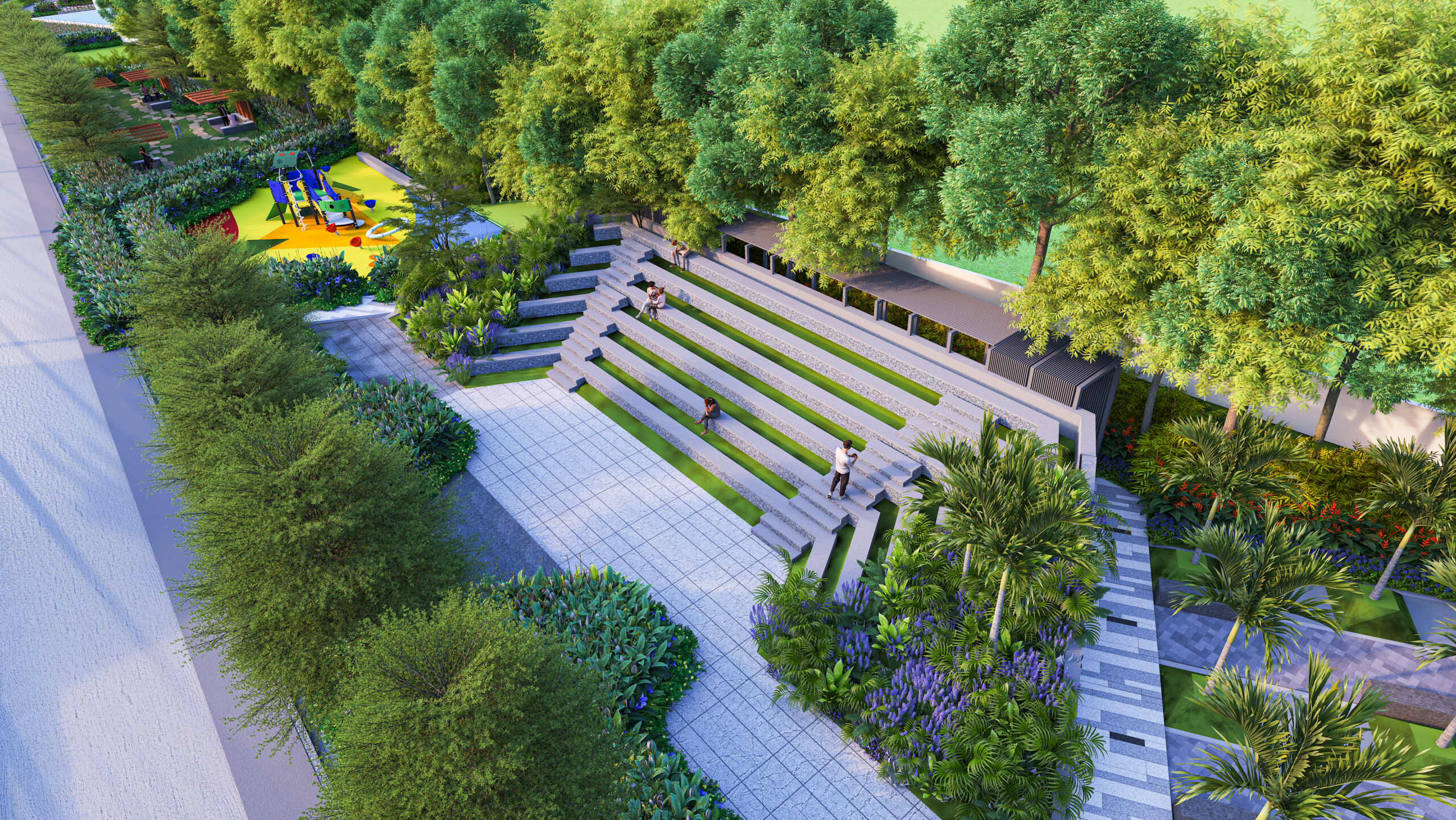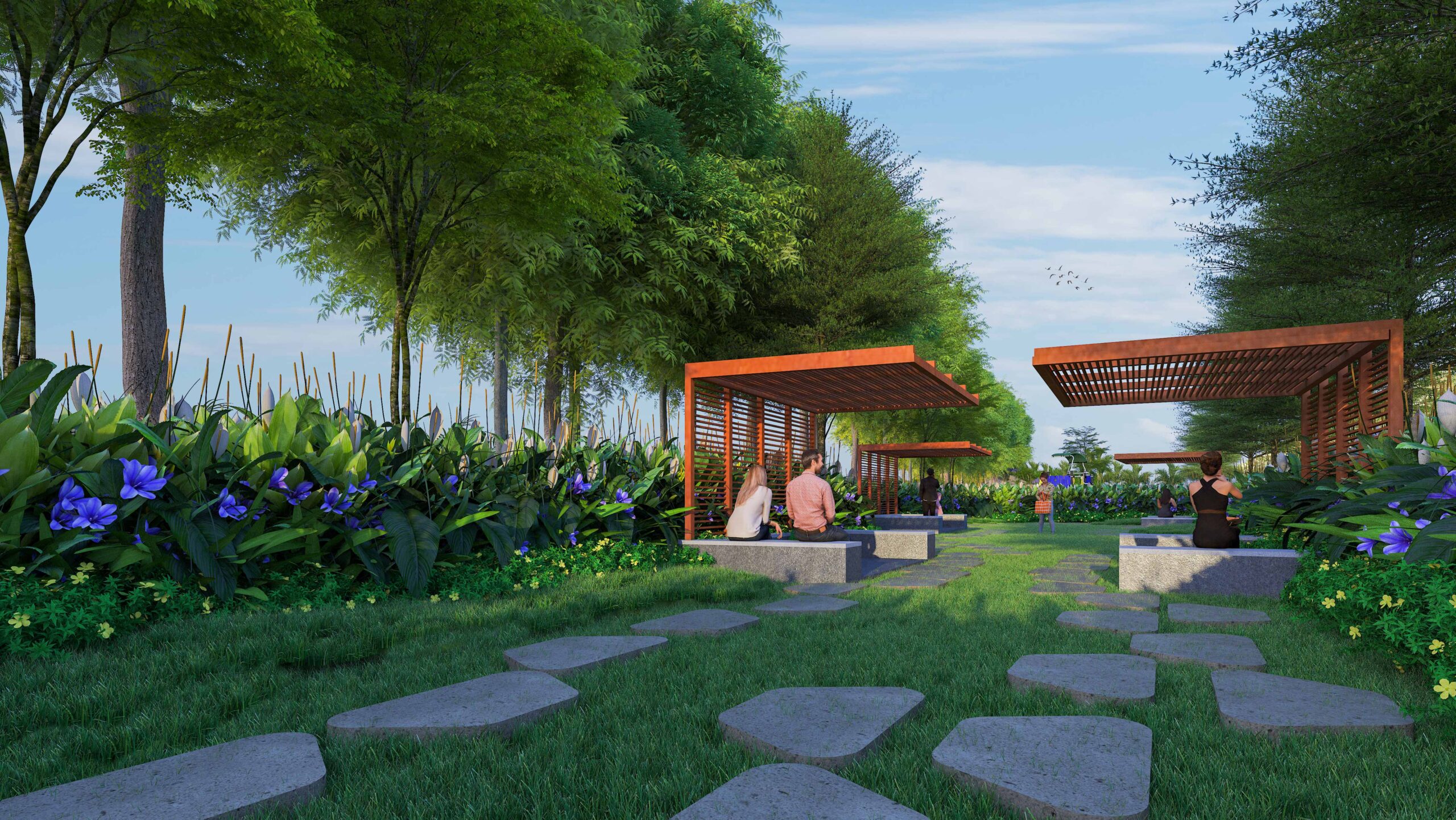

Overview
Introducing Sancia Raaga, the stunning new addition to the landmark residential projects by Radhey Constructions Pvt Ltd situated near Velimela, Ramachandrapuram (Mandal), Sangareddy (Dist), Telangana, a prospective neighborhood to own a home in.
Sancia Raaga is a Luxurious Garden Villa project spread across 28 Acres of land that falls within HDMA limits. The project will have 292+ Villas constructed on plot sizes varying between 220 Sq. Yds to 800 Sq. Yds and with built-up area ranging between 3600 Sq. Feet to 6500 Sq. Feet.
This project comprises of exceptionally well planned acres with 292 unique residences. Designed to bring you an opulent and uncompromised lifestyle caressed by nature, your home in Sancia Raaga offers qualities always coveted, but rarely obtained in this segment of residential projects in Hyderabad.
We offer an exemplary blend of spacious floor plans, plush interiors and over 10,000 sqft of indoor and outdoor amenities, tirelessly conceived to enhance your lifestyle. And to top it all anywhere you look it is surrounded by beautiful views.
Layout Views










Floor Plans












Amenities
KIDS PLAY AREA
30 FEET WIDE BACKYARD
CLUBHOUSE WITH AMENITIES
RESTAURANTS
CONTEMPORARY INFRASTRUCTURE
GOOD NEIGHBOURHOOD
Specifications
STRUCTURE
RCC framed Structure resistant to wind and earthquake (Zone 2)
Super Structure
Solid cement concrete blocks for external and internal walls
PLASTERING
External Double coat plaster for RCC and masonry surfaces.
DOORS & WINDOWS
Frame : eak wood and Melamine Polish
Shutter : Flush shutter with veneer on both sides with melamine Polish
Internal Doors
Frames : Engineered wood
shutter : Flush shutter with veneer on both sides with melamine Polish
Hardware
Hardware of reputed make
FRENCH DOORS
WINDOWS
UPVC Sliding door with clear glass and with mosquito mesh for sliding windows
FLOORING
800 X 800 mm Vetrified tiles of reputed make.
Home Theatre/M.Bedroom: Laminated wooden flooring.
Other Bedrooms: 600 x 600 Vetrified tiles of reputed make.
Parking Area: Full body Vetrified tiles of reputed make.
Staircase : Granite or Equivalent make.
DADO
Utility / Wash Area : Polished Glazed Vetrified tiles (PGVT)/ Glazed Vetrified tiles (GVT) of reputed make up to sill level.
RAILING
KITCHEN
. Counter, Dado, sink and taps are not included in the scope of work.
. Provision for electrical and plumbing points for sink and water purifier.
. Power plug for chimney, refrigerator, Microoven / mixer grinder and cooking range / rice cooker.
PAINTING
Internal : Two coats of emulsion paint over smooth putty finish.
LIFT
PLUMBING & SANITARY
. Polished chrome (CP) fixtures Jaquar/Equivalent make.
. Sanitary ware fixture of reputed make.
. Wash basin with hot & cold Water.
. Shower single lever diverter with spout & overhead shower.
ELECTRICAL
. Power sockets for AC in the villa.
. Power sockets for cooking rang, chimney / exhaust fan, refrigerator, microwave oven, mixer grinder & water purifier, dish washer in kitchen.
. Power socket for washing machine in utility area.
. Three phase supply for each unit with individual dual-source energy meter.
. Miniature circuit breakers (MCB) for each distribution board of reputed make.
. Modular switch boards of reputed make.
TV / TELEPHONE
. Provision for DTH & TV services to Master bedroom, Living room & Home theatre.
. Provision for telephone in master bedroom living room.
WATER PROOFING
POWER BACKUP
BILLING SYSTEM
SECURITY SYSTEM
. Solar fencing throught-out the boundary.
. Intercom facility to all the units connecting to main security.
WATER SUPPY
WTP & STP
. Sewage Treatment plant of adequate capacity as per norms will be provided inside the project.
. Treated sewage water will be used for landscaping purpose.
. Rainwater harvesting provided for recharging found water levels.
Address
Survey No.500
Pati, Patighanapur,
Telangana - 502300.
Call us now
Email us
info@radheyconstructions.com
